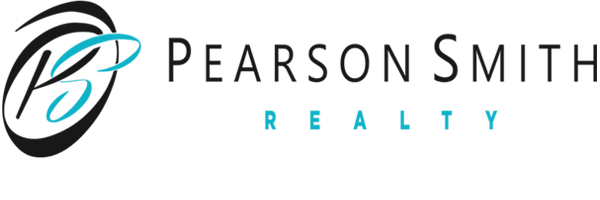Bought with Alia Asanova • Keller Williams Real Estate Tri-County
For more information regarding the value of a property, please contact us for a free consultation.
3708 DANER LN Philadelphia, PA 19114
Want to know what your home might be worth? Contact us for a FREE valuation!

Our team is ready to help you sell your home for the highest possible price ASAP
Key Details
Sold Price $309,900
Property Type Townhouse
Sub Type Interior Row/Townhouse
Listing Status Sold
Purchase Type For Sale
Square Footage 1,560 sqft
Price per Sqft $198
Subdivision Crestmont Hills
MLS Listing ID PAPH2458112
Sold Date 04/25/25
Style Straight Thru,AirLite
Bedrooms 3
Full Baths 2
HOA Y/N N
Abv Grd Liv Area 1,560
Originating Board BRIGHT
Year Built 1988
Available Date 2025-03-27
Annual Tax Amount $4,209
Tax Year 2025
Lot Size 2,178 Sqft
Acres 0.05
Lot Dimensions 18.00 x 88.00
Property Sub-Type Interior Row/Townhouse
Property Description
Welcome Home! Discover this well-maintained 3-bedroom, 2-bathroom townhome in the highly sought-after Morrell Park section of Northeast Philadelphia. From the moment you step inside, you'll be greeted by a warm and inviting atmosphere that sets the tone for the rest of the home. The heart of the home is its open-concept design, featuring a spacious kitchen that seamlessly flows into the dining area—perfect for entertaining and everyday living. The main level boasts two generously sized bedrooms with ample closet space, along with an updated full bathroom. Head upstairs to find your private primary suite, complete with a full bathroom featuring a stall shower for added convenience. On the lower level, an expansive family room provides the ideal space for relaxation or entertaining. Step outside to your fenced-in backyard—perfect for barbecues, gatherings, or simply unwinding in a peaceful outdoor setting. Prime Location! Conveniently located just minutes from shopping, public transportation, universities, and a nearby golf course, this home offers the perfect balance of comfort and convenience. Don't miss your chance to own this exceptional home! Schedule your private tour today and experience the perfect blend of style, space, and location!
Location
State PA
County Philadelphia
Area 19114 (19114)
Zoning RSA4
Rooms
Other Rooms Living Room, Dining Room, Primary Bedroom, Bedroom 2, Bedroom 3, Kitchen, Family Room, Laundry, Primary Bathroom, Full Bath
Basement Daylight, Full, Full, Outside Entrance, Walkout Level, Interior Access, Fully Finished
Main Level Bedrooms 2
Interior
Interior Features Window Treatments, Primary Bath(s), Kitchen - Galley, Dining Area, Ceiling Fan(s), Carpet, Bathroom - Stall Shower, Bathroom - Tub Shower
Hot Water Natural Gas
Heating Forced Air
Cooling Central A/C
Flooring Carpet, Ceramic Tile, Laminate Plank
Equipment Built-In Range, Dishwasher, Disposal, Dryer - Gas, Microwave, Oven/Range - Gas, Refrigerator, Range Hood, Washer, Water Heater
Fireplace N
Window Features Double Hung,Insulated,Replacement,Screens,Sliding,Storm
Appliance Built-In Range, Dishwasher, Disposal, Dryer - Gas, Microwave, Oven/Range - Gas, Refrigerator, Range Hood, Washer, Water Heater
Heat Source Natural Gas
Laundry Lower Floor
Exterior
Exterior Feature Patio(s)
Parking Features Inside Access, Garage - Front Entry
Garage Spaces 2.0
Fence Fully, Chain Link
Water Access N
View Street
Roof Type Shingle
Accessibility None
Porch Patio(s)
Attached Garage 1
Total Parking Spaces 2
Garage Y
Building
Lot Description Front Yard, Rear Yard
Story 2
Foundation Permanent
Sewer Public Sewer
Water Public
Architectural Style Straight Thru, AirLite
Level or Stories 2
Additional Building Above Grade, Below Grade
New Construction N
Schools
School District Philadelphia City
Others
Senior Community No
Tax ID 661340005
Ownership Fee Simple
SqFt Source Estimated
Acceptable Financing Cash, Conventional, FHA, VA
Listing Terms Cash, Conventional, FHA, VA
Financing Cash,Conventional,FHA,VA
Special Listing Condition Standard
Read Less




